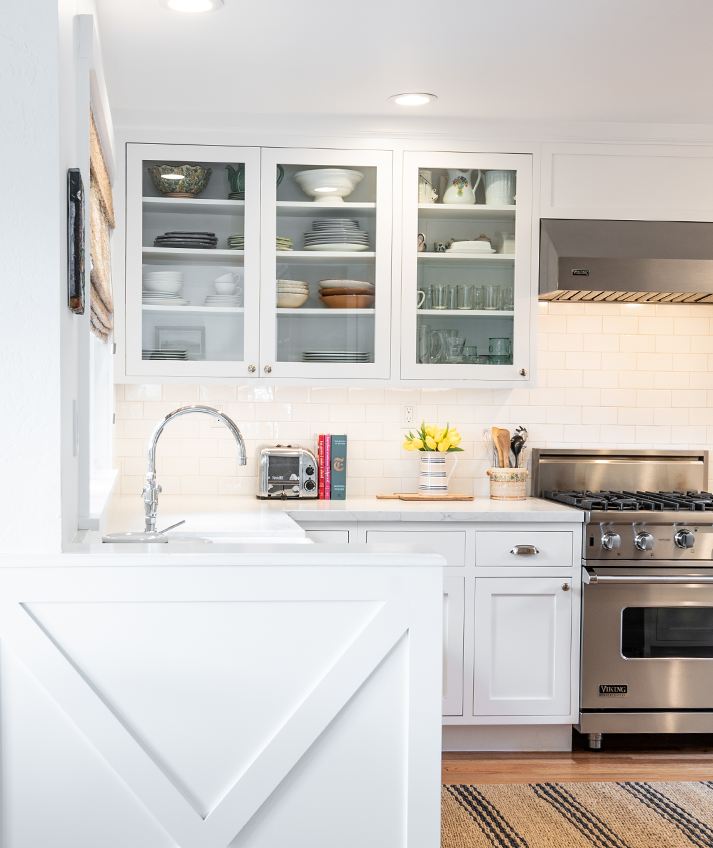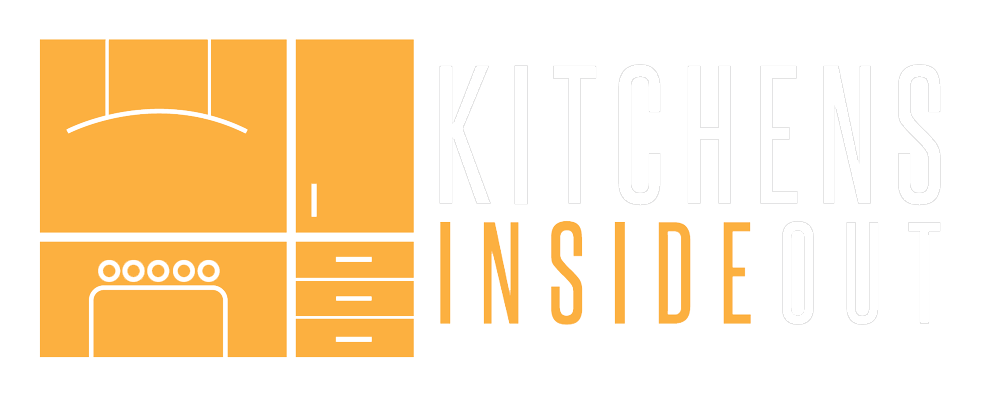Our Custom Design Services
Your home should feel uniquely yours and the spaces we help create will do just that. We focus on design that aims to elevate your everyday life through that which matters most to you. These new spaces will feel balanced and are truly customized to your needs.

Make it stand out.
-

Consultation
We will meet with you to get a thorough understanding of your space and what you are looking for in your new design. We ask what the pain points are and what you would love to see in the new room. We will also take detailed measurements during this meeting to develop a couple of concept drawings that show you how we can bring your new Kitchen or Bath to life!
-

Initial Concept Share
We will present the concept designs with you. This will include not only the 3D views and layouts, but also some textures & tones based on our consultation and a preliminary budget associated with your project.
-

Nailing Down The Details
We will collaborate with you to make the larger decisions such as the finalized design and additional project details. We will also go over each element of the design and discuss what will go into every cabinet or drawer in your new space. This ensures every cutting board, toothbrush, or set of plates has a dedicated and organized space. Using our finalized design, we will also select all the other elements that bring the space together - items like faucets, lighting, tile, countertops, sinks, and more!
-

Construction Begins
This is where it all comes together. We will partner with the contractor and other allied professionals to get your existing space transformed and your new products installed.
FAQs
Got questions?
We’ve got answers.
For more information, feel free to email us at hello@kitchensinsideout.com
-
We work on whole house remodels, full kitchen, bath, and closet remodels, and custom garage work. That being said, if your office needs an overhaul or you want a full set of custom built-ins for a bedroom we can help with that as well.
-
Timelines vary by project and scope. Custom cabinets can take anywhere from 2-4 months to be built. If you are a quick decision maker, we can develop a design quickly and get your cabinet order placed ASAP. If you are someone who would like to have a bit more time throughout the process, the project can take closer to 4-5 months.
-
We only take on the number of projects that we can fully support at one time. We need to be available to meet and communicate with you on a regular basis once your project kicks off, so we only sign with new clients when we have slots in our schedule.
-
Designers certified with the NKBA (National Kitchen & Bath Association) have expert knowledge and experience in Kitchen & Bath Design. They are specialists in spatial planning, have completed extensive design education, and can best create solutions necessary for residential projects.
-
While we primarily work in Marin County, we will service other locations in the Bay Area for full remodel projects. We prefer to take our own measurements and physically see your space so like to be within driving range.
-
We work closely with architects and other allied professionals involved in your project and value these team collaborations.

