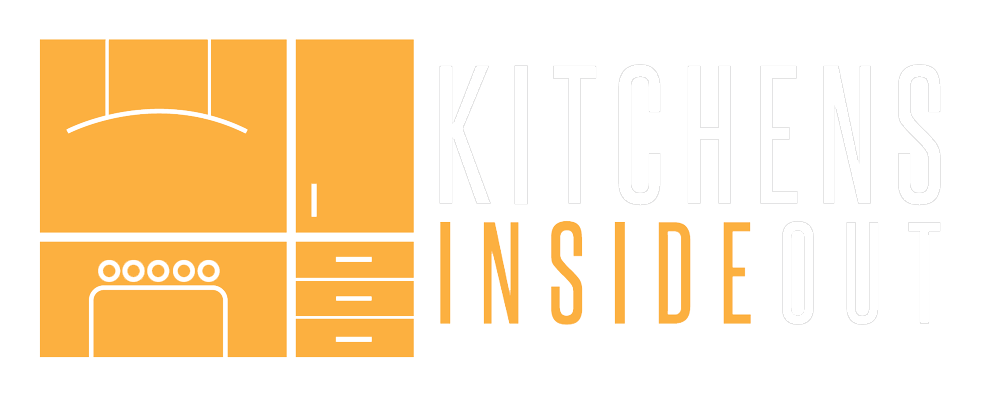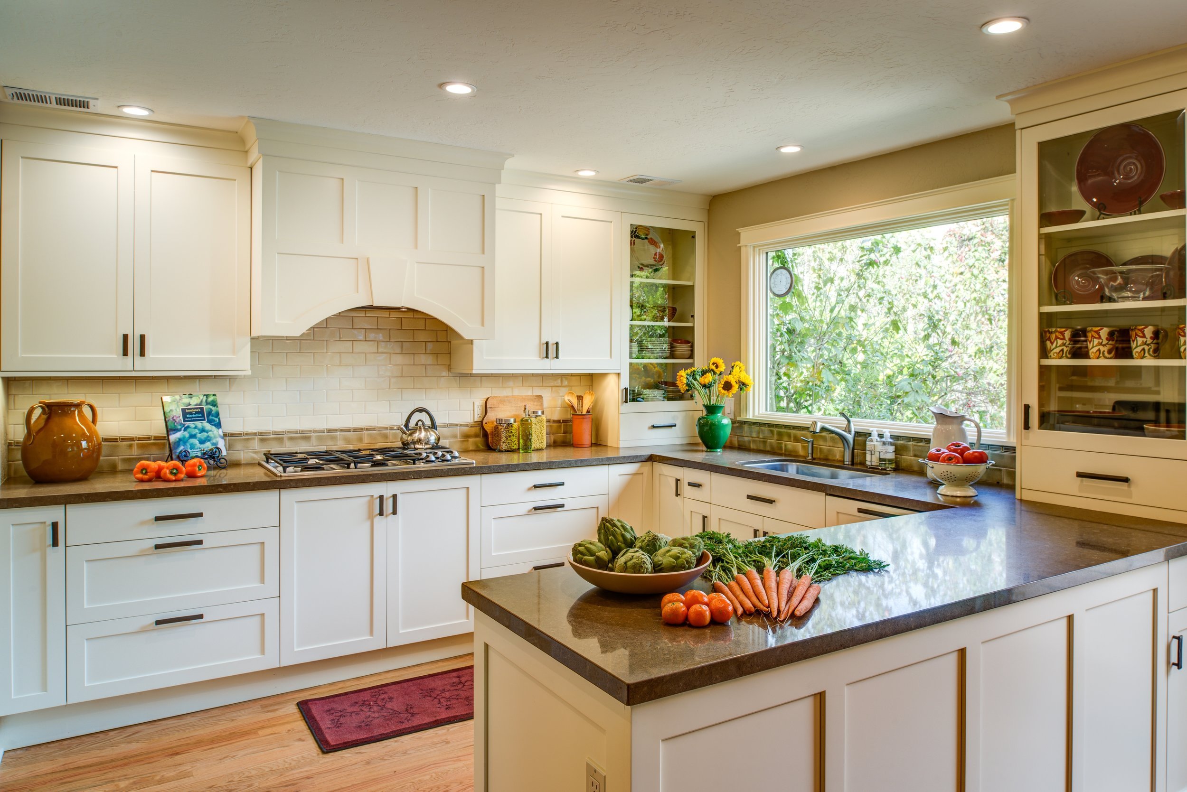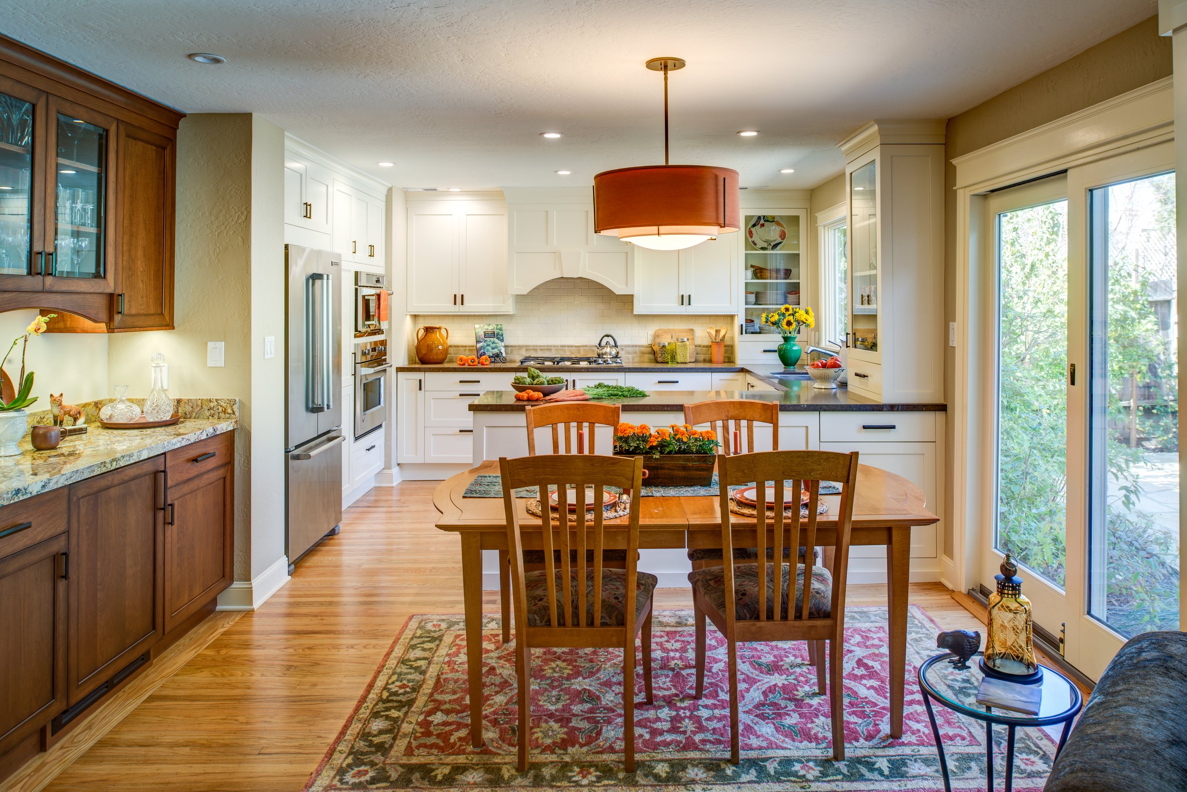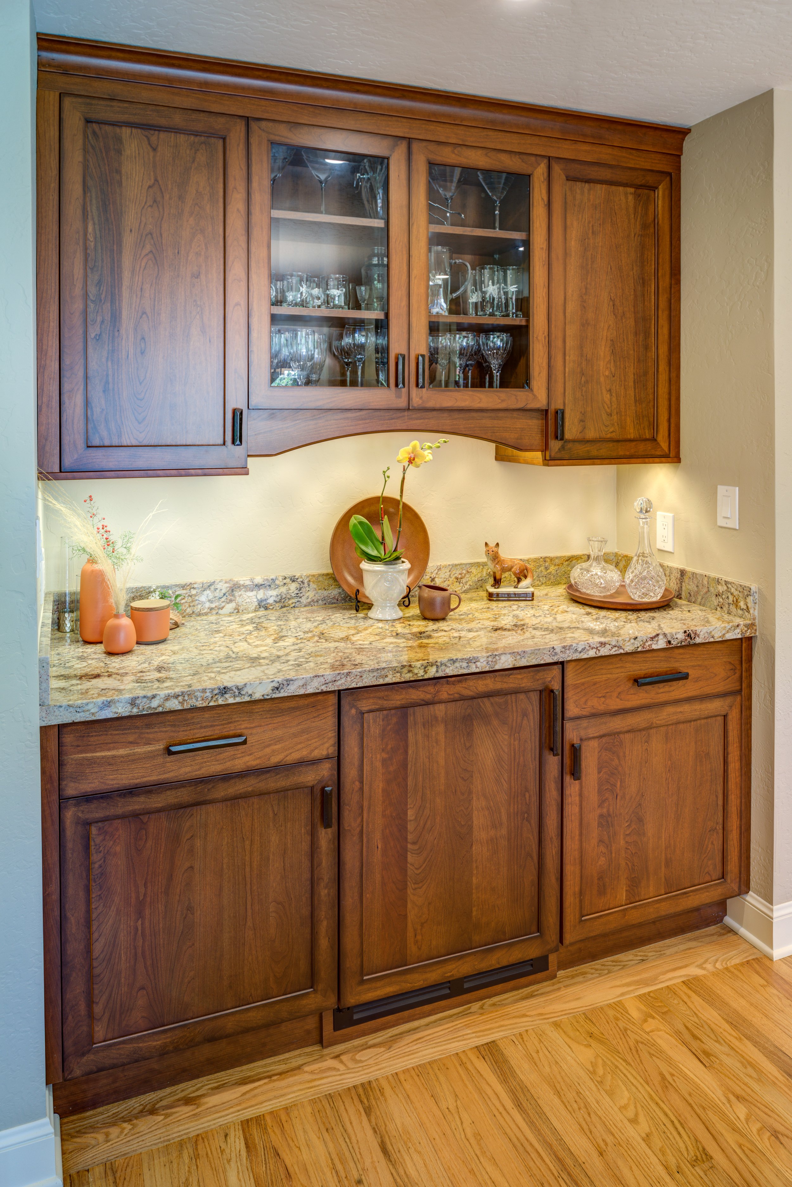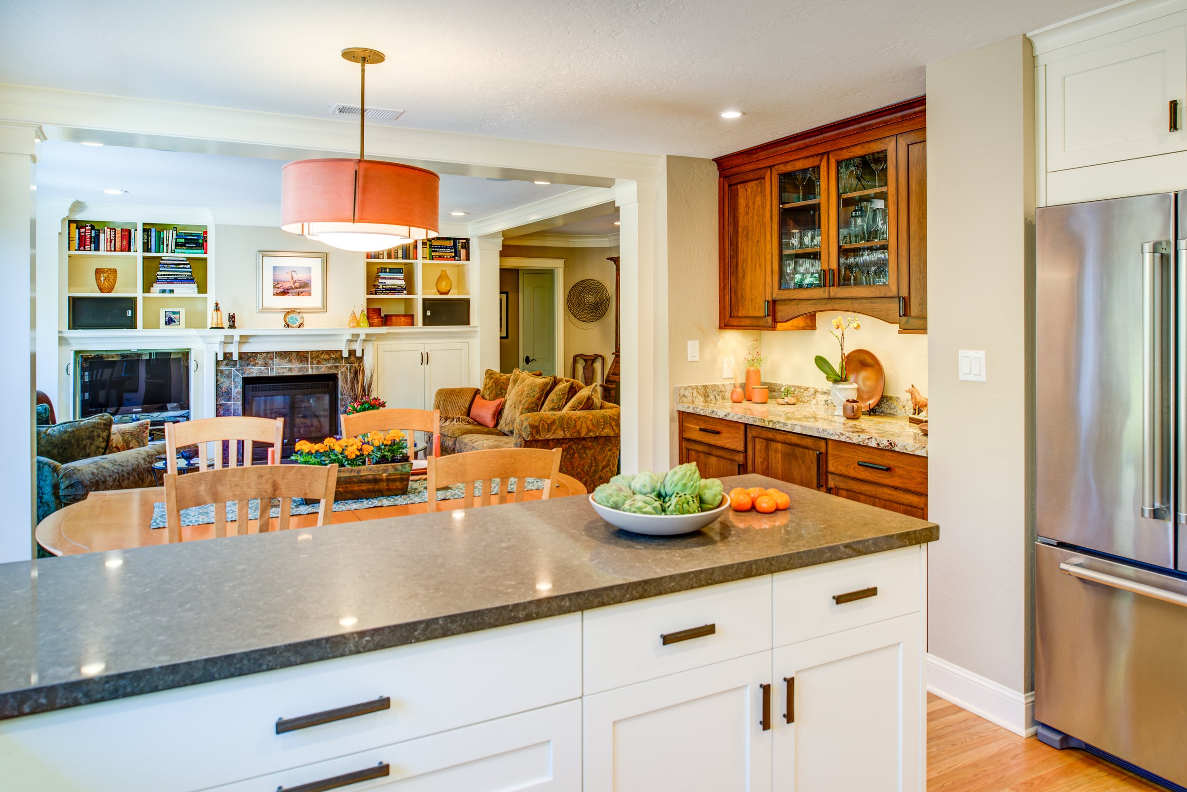Spacious Change in Corte Madera
PROJECT TYPE: KITCHEN REDESIGN
LOCATION: CORTE MADERA, CA
To achieve a light and airy open floor plan, we removed the wall between the kitchen and dining room. This expanded the space dramatically and created a roomy and comfortable place where the clients can cook together and entertain their guests! By removing the wall we were able to reconfigure the kitchen to accommodate multiple cooks working at one time and still maintain a sense of division between the kitchen and dining room. A beautiful wood bar was added to create a convenient area to serve drinks as well as providing storage and display for their favorite items. A beautiful custom-designed ventilation hood creates a dramatic focal point for the open plan kitchen. Because we specified the hood in the same finish as the rest of the kitchen, its beauty doesn’t overwhelm the space. Gorgeous cherry wood showcases the bar area, while glass cabinets help to provide a lighter feel to the space. Behind the center wood door is a wine refrigerator, hidden, but very convenient for accessing libations.
