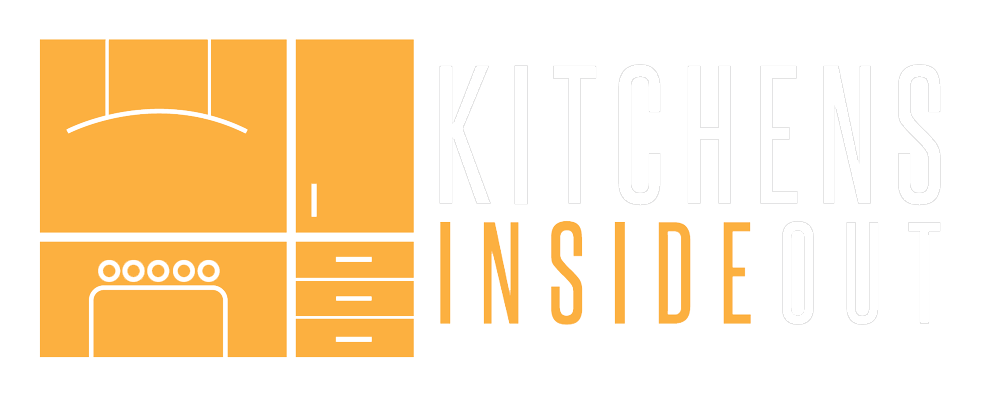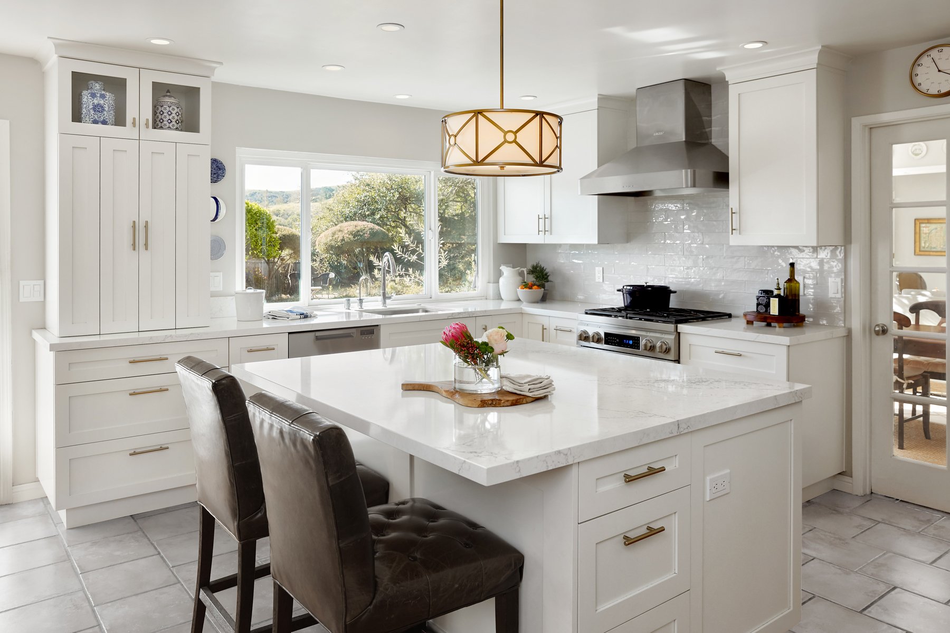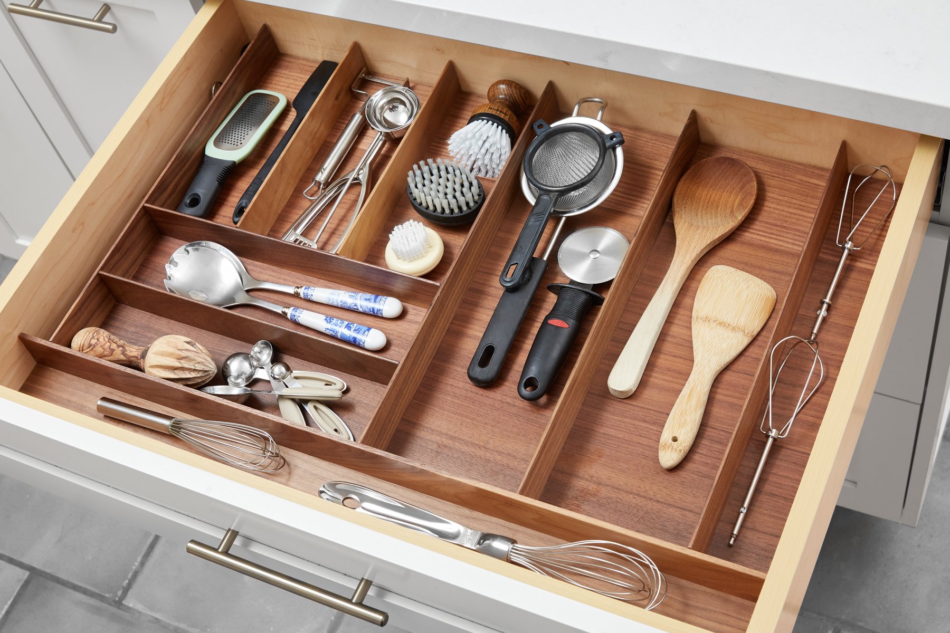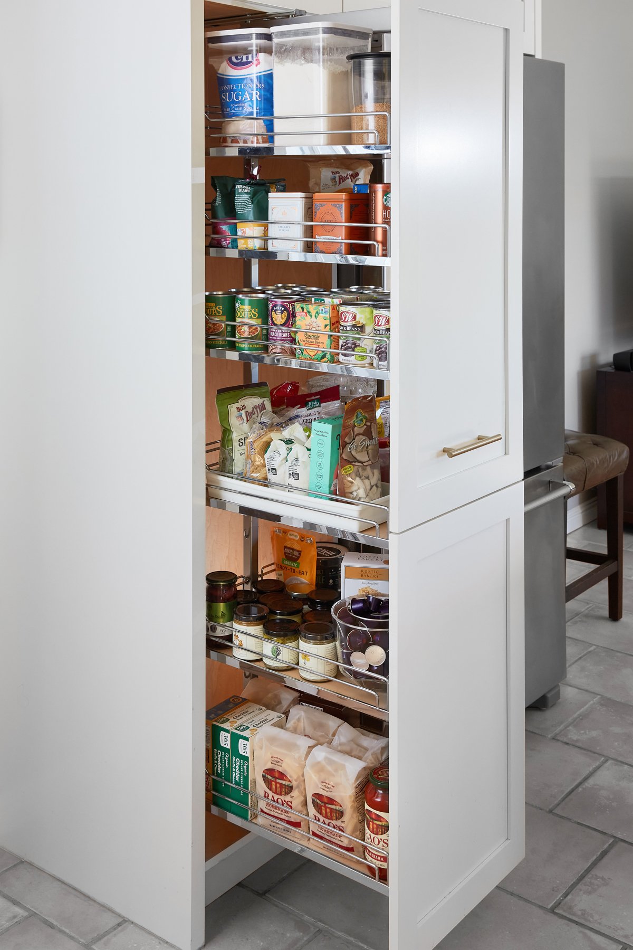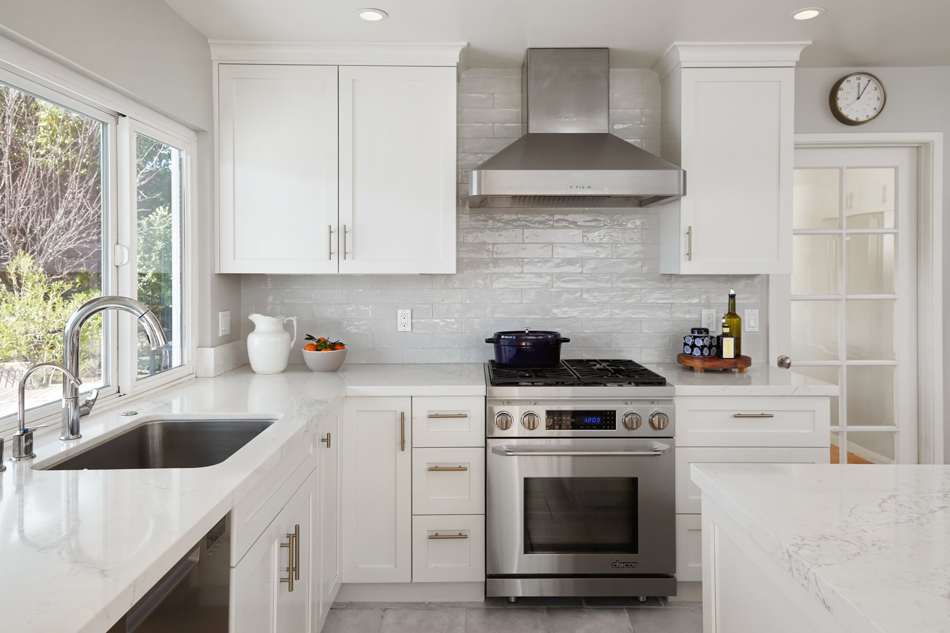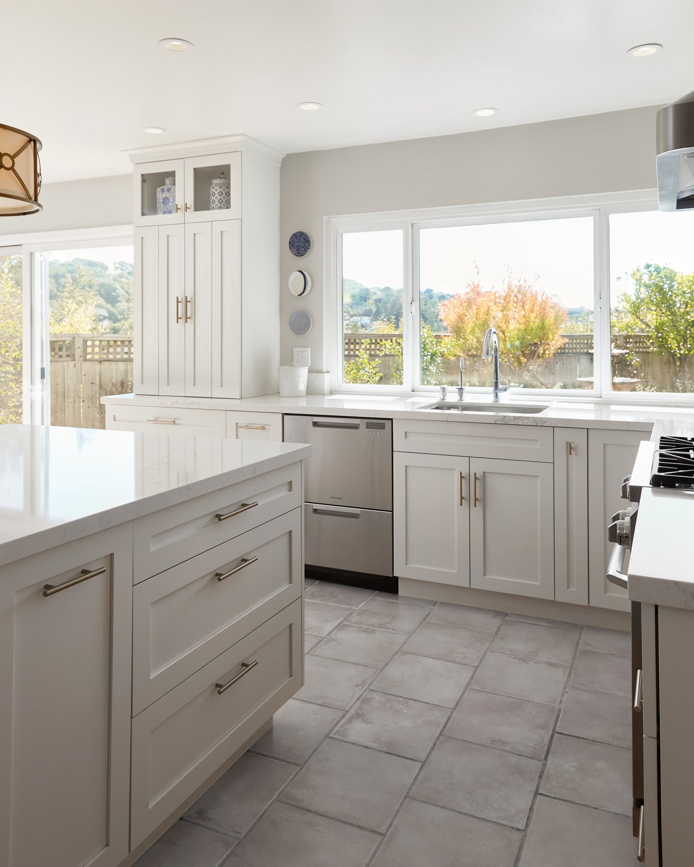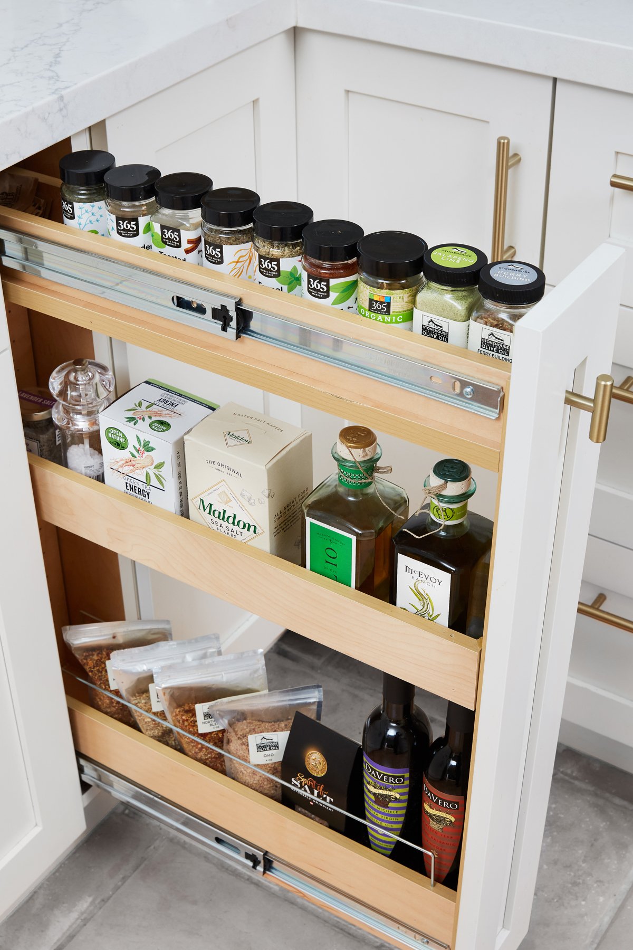Marinwood Makeover
PROJECT TYPE: KITCHEN REMODEL
LOCATION: MARINWOOD, CA
These clients enjoyed preparing meals and entertaining but had an outdated kitchen design that restricted cooking, offered limited storage and had almost no counter space. We completely redesigned the galley-style layout to create a bright and spacious kitchen with a large island that serves as the functional center of the room. Integrated storage options, including a pull-out pantry, maximized the room's footprint and created zones for various kitchen tasks. The tall pantry slides out to provide easy access to dry goods but is concealed behind a sleek, paneled exterior that blends with surrounding cabinetry when closed. Designed within the room's existing footprint, the new, light-filled layout was executed without moving walls, doors, windows or plumbing.
